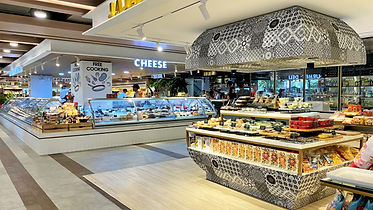Residential
ABOUT US
Envisioning The Best Possibilities
Arete Arsitek is a Jakarta + Bandung based architectural design studio since 2015, with more than 10 years architectural experience in commercial and private projects.
Inspired by current lifestyle & trends, our designs emphasize beauty, flexibility and purpose. We’re passionate about what we do and know that what matters most is the vision of our clients.
Our goal is to delivers projects of aesthetic value not just from functional matters, because for us, architecture is not just about designing a building, we are also shaping a lifestyle in the space that we're created.

We create space not building
FOUNDERS

DEVINA WAHYUDI, IAI
Managing Principal
Devina received her Bachelor of Architecture from Parahyangan Catholic University at 2009. She gained experiences in several projects ranging from private residence to hotels from budget hotels till five stars hotel in local Indonesian consultant at Tangerang for five years (2009-2014). She is passionate about architecture since she was a kid, she is filling her spare time with reading and sketching.

SEAN TONY, ST
Principal Architect
Tony received his Bachelor of Architecture from Parahyangan Catholic University at 2006. He gained experiences in several commercial project like superblock and mall as a senior achitect at local Indonesian consultant at Tangerang for eight years (2006-2015) and add his experience as Development Manager at Paramount Land (2015-2017)
OUR EXPERIENCES
OUR WORKFLOW

EXERCISING IDEAS
We love to hear our client's vision about the project, here we gather information about the project.

CONCEPTING
After learn our client vision about the project, we will work on conceptual design to present site / layout concept, 3d concept, and mood pictures or design reference that will help visualize the design concept

DRAWING
Our design concept translated into technical drawing that are ready for biding progress or construction phase

SUPERVISING
(Extra Service) We accompany our client during construction phase and provide technical consultation or issue additional drawing that is needed by the contractor to provide design clarity.



